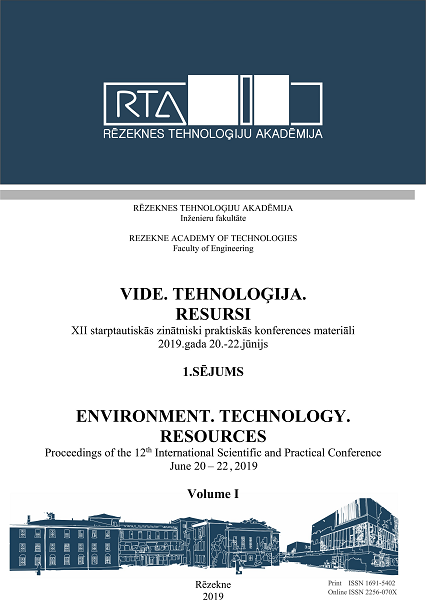BEHAVIOUR'S ANALYSIS OF LOAD-CARRYING MEMBERS FOR TIMBER FRAMEWORK BUILDING
DOI:
https://doi.org/10.17770/etr2019vol1.4068Keywords:
FEM model, horizontal displacements, load-carrying shear walls, platform framingAbstract
The problem of limited raw material and energy resources can be solved by the replacement of non-renewable structural materials by renewable ones. Using of timber structures enables to decrease impact on the planet. It will also help to reverse some of the effects of industrialization. Structural members from solid and glued laminated timber, cross-laminated timber and other timber-based materials are widely used for one-storey and multi-storey buildings. Three-storey timber framework building was considered as an object of investigations. The considered three-storey building has length and width equal to 28 and 13 m, correspondingly. The using of software Autodesk Robot Structural developed FEM model of three-storey platfom framed framework building. Load-carrying structures of considered framework building consist from the load-carrying walls, floors and roofs structures, which develop horizontal and vertical diaphragms providing strength and rigidity of the framework. The rational bay of the light framework structures changes within the limits from 300 to 600 mm. The rational span of beams and purlins does not exceed 4 m. Solid timber with the strength class C24 was assumed as a structural material for timber frameworks members. The OSB sheets were considered as a material of the cladding for external structures. Behaviour of the load-carrying shear walls were analysed by the using of FEM models developed by the software Autodesk Robot Structural and ANSYS 15 so as methods explained in EN 1995-1-1. The software ANSYS 15 was used for the development of separate model of load-carrying shear walls. Initial unit of shear wall – a panel with the dimensions 1.2X2.7 m was considered for the purpose. The bar sub-members of the panel were modelled by the BEAM 188 finite element type. The SHELL 181 and COMBIN 14 finite element types modelled the cladding sub-members and mechanical fasteners. The dependence between the horizontal displacements of the load-carrying wall, intensity of the applied load, area of the openings so as thickness of the wall was obtained as a second power polynomial equation. It was stated, that the obtained FEM models enables to describe the behaviours of the load-carrying shear walls with enough precision.References
M. Green and E. Karsh, The case for tall wood buildings. Vancouver: MGB, 2012.
V. Goremikins, D. Serdjuks, K. Buka-Vaivade, L. Pakrastins, and N.I. Vatin, “Prediction of behaviour of prestressed suspension bridge with timber deck panels,” The Baltic Journal of Road and Bridge Engineering, vol. 12(4), pp. 234-240, 2017. DOI:10.3846/bjrbe.2017.29
M. Green and J. Taggart, Tall wood buildings design, construction and performance. Basel: Birkhauser, 2017. DOI:10.1080/24751448.2018.1497379
O. Nedryshkin, M. Gravit and K. Grabovyy, “Modeling fires in structures with an atrium in the FDS field model,” MATEC Web of Conferences. vol. 193, 03023, 2018. DOI:10.1051/matecconf/201819303023
J. Schmid, M. Klippel, A. Just, A. Frangi and M. Tiso, “Simulation of the fire resistance of cross-laminated timber (CLT),” Fire Technology, vol. 54(5), pp.1113-1148, 2018. DOI: 10.1007/s10694-018-0728-9
“18-storey MJOS Tower in Norway to be world's tallest timber tower in 2019,” Panels and Furniture Asia, 2017. ISSN:0219-5704
T. Holden, C. Devereux, S. Haydon, A. Buchanan and S. Pampanin, “NMIT Arts and Media Building – Innovative structural design of a three-storey post-tensioned timber building,” Case studies in structural engineering, vol.6, pp.76-83, 2016. DOI: 10.1016/j.csse.2016.06.003
I. Virbule, “Behavioural analysis of load-carrying elements of three-storey timber framework building. M.S. thesis, Riga Technical university, Riga, Latvia, 2015.
A. Buchanan, A. Palermo, D. M. Carradine and S. Pampanin, “Post-tensioned timber frame buildings,” The Structural Engineer, vol. 89(17), pp. 24-30, 2011.
Eurocode 5: Design of timber structures - Part 1-1: General - Common rules and rules for buildings.
J. Vebsy, Shear walls for multi-storey timber buildings. Växjö: School of Technology and Design, Växjö University, 2008, 28 p.
J. Porteous and A. Kermani, Structural timber design to Eurocode 5. Malden, MA: Blackwell Publishing Ltd, 2007, 542 p.
Timber frame construction (3rd Ed.). Trada Technology, 2001, 145 p.
Eurocode 1: Actions on structures - Part 1-1: General actions - Densities, self-weight, imposed loads for buildings Eurocode.
ANSYS 15.0 ANSYS Fluent User's Guide. Ansys Inc., 2013.
EN 338: Structural timber. Strength classes
T. Saknite, D. Serdjuks, V. Goremikins, L. Pakrastins and N.I. Vatin, “Fire Design of Arch-type Timber Roof,” Magazine of Civil Engineering, vol. 64(4), pp. 26-39, 2016. DOI: 10.5862/MCE.64.3
A. Stuklis, D. Serdjuks and V. Goremikins, “Materials consumption decrease for long-span prestressed cable roof,” In Proc. of the 10th International Scientific and Practical Conference. Environment. Technology. Resources, June 18-20, 2015, Rezekne, Latvia, vol. 1, pp. 209-215.
J. Auzinsh, EdaOpt software user manual. Riga, 2007.



