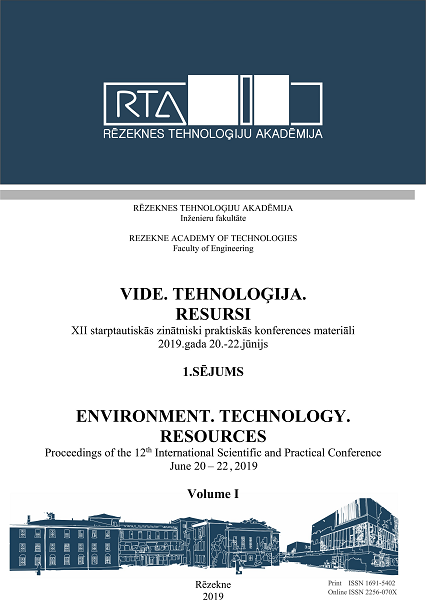LOAD-CARRYING CAPACITY INCREASE OF ARCH-TYPE TIMBER ROOF
DOI:
https://doi.org/10.17770/etr2019vol1.4056Keywords:
glued laminated timber, relative materials consumption, specific load-carrying capacity, three hinged segment archAbstract
Possibility to increase load-carrying capacity of arch-type timber roof of multifunctional public building with the span equal to 60 m was analysed. Three-hinged segment arches with the rectangular glued cross-sections are considered as the main load-carrying structures in the transversal direction. Freely supported purlins with the massive rectangular cross-sections are considered as the main load-carrying structures in the longitudinal direction. The dependences between height of the arches, it bays and distances between the bracing members strengthening top and bottom zone of the arches cross-sections so as relative materials consumption and specific load-carrying capacity of the arches were obtained as the second power polynomial equations. Height of the arches and it bay changes within the limits from 10 to 30 and from 2 to 9 m, correspondingly. The distances between the bracing members strengthening top and bottom zone of the arches changes within the limits from 2 till 10 and from 4 till 16 m, correspondingly. The arch-type timber roof was considered under the action of the load combination which include structural dead weight, drifted and undrifted snow loads and wind loads. The relative materials consumption of the arches was determined as a relation between the dead weight of the arch to it span and changes within the limits from 24 till 114 kg/m. Glued and solid timber with strength classes GL24h and C24 are considered as materials of arches and purlins, correspondingly. The specific load-carrying capacity of the arches was determined as a relation between load –carrying capacity of the arche and volume of structural materials. Specific load-carrying capacity of the arches changes within the limits from 0.23 till 0.83 kN/m/t in the case, if purlins are taken into account. It was shown, that the rational from the point of view of materials consumption and specific load-carrying capacity height of the arche, it bays so as the distances between the bracing members strengthening top and bottom zone of the arches are equal to 15, 7.5, 5 and 15 m, correspondingly. Corresponding values of relative materials consumption and specific load-carrying capacity are equal to 24 and 0.23 kN/m/t. The depth and width of the arche cross-section were equal to 1617 and 318 mm, correspondingly. It was shown, that strengthening of the arches cross-section by the steel bars of strength class B500 and carbon fibre reinforced plastic tape Sika Crbo Dur S512 enables to increase load-carrying capacity of the arche by 10.20 and 9.48%, correspondingly. But common use of the steel bars together with the carbon fibre reinforced plastic tapes enables to increase load-carrying capacity of the arche by 18.89%.References
J. Suzuki, T. Mizukami, T. Naruse and Y. Araki, “Fire resistance of timber panel structures under standard fire exposure,” Fire Technology, No. 52, pp. 1015–1034, 2016. DOI: 10.1007/s10694-016-0578-2
V. Goremikins, D. Serdjuks, K. Buka-Vaivade, L. Pakrastins, and N.I. Vatin, “Prediction of behaviour of prestressed suspension bridge with timber deck panels,” The Baltic Journal of Road and Bridge Engineering, vol. 12(4), pp. 234-240, 2017. DOI:10.3846/bjrbe.2017.29
V. Goremikins, D. Serdjuks, K. Buka-Vaivade and L. Pakrastins, “Choice of rational structural solution for smart innovative suspension structure,” In Proc. of the 3nd International Conference on Innovative Materials, Structures and Technologies, September 27-29, 2017, Riga, Latvia. IOP Conf. Series: Materials Science and Engineering, vol. 251, pp.1-8, 2017. DOI: 10.1088/1757-899X/251/1/012083
M. Green and J. Taggart, Tall Wood Buildings Design, Construction and Performance. Basel: Birkhauser, 2017. DOI:10.1080/24751448.2018.1497379
W. M. C. McKenzie and B. Zhang, Design of structural timber to Eurocode 5. London: Palgrave Macmillan, 2007, 508 p.
T. Saknite, D. Serdjuks, V. Goremikins, L. Pakrastins and N.I. Vatin, “Fire Design of Arch-type Timber Roof,” Magazine of Civil Engineering, vol. 64(4), pp. 26-39, 2016. DOI: 10.5862/MCE.64.3
M.V. Gravit, E.V. Golub and S.P. Antonov, “Fire protective dry plaster composition for structures in hydrocarbon fire,” Magazine of Civil Engineering, vol. 79(3), pp. 86-94, 2018. DOI: 10.18720/MCE.79.9.
J. Murnieks, “Analyse of load-carrying capacity increase for timber roof,” M.S. thesis, Riga Technical university, Riga, Latvia, 2015.
L. Eriksson, E. Johansson, N. Kettaneh-Wold, C. Wikström, and S. Wold, Design of Experiments: Principles and Applications, MKS Umetrics AB, 2008.
Eurocode 5: Design of timber structures - Part 1-1: General - Common rules and rules for buildings.
J. Porteous and A. Kermani, Structural timber design to Eurocode 5. Malden, MA: Blackwell Publishing Ltd, 2007, 542 p.
Eurocode 1: Actions on structures - Part 1-1: General actions - Densities, self-weight, imposed loads for buildings Eurocode.
J. Auzinsh, EdaOpt software user manual. Riga, 2007.



