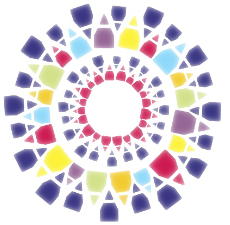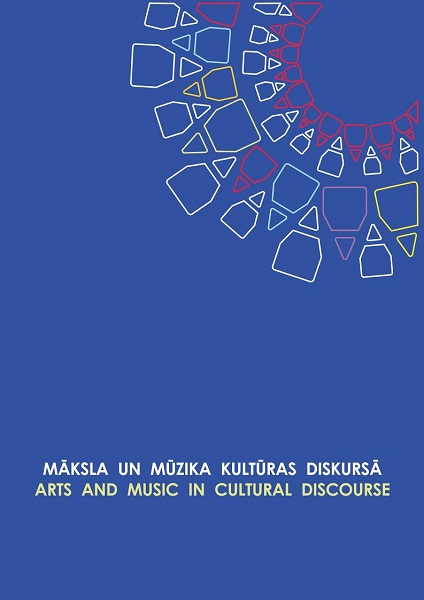LOG HOUSE IN URBAN AND RURAL REGIONAL LANDSCAPE OF LATVIA
DOI:
https://doi.org/10.17770/amcd2016.2197Keywords:
architectonic structures, log house, spatial environment, traditions, wooden constructionsAbstract
Only wooden buildings were found on lands populated by the Balts up to the 13th century. It was necessary to build buildings of different planning configuration following the relief of the hillfort: rectangular, polygonal and free configuration log houses made of logs were very appropriate for such conditions. Fences of logs for the defence of hillforts matching the relief gradually became as fortification walls and new structural elements in the spatial arrangement of primitive settlements. Logs became components of landscape. Starting from the 13th century architecture of wooden buildings developed in a new socio-political situation in the presence of stone architecture. In modern Latvia building of log houses has remained unchanged and has not lost its peculiarity in constructive essence during the centuries.
Research goal: analyse the impact of urban and rural environment forming wooden buildings – log houses on the Latvian cultural landscape during various ages.
Applied materials and methods in the work: observation of buildings in nature, comparative analysis of projects, cartographic, graphic and photographic materials.
References
Amatciema ainava – guļbūvē celta ģimenes ēka ar dzīvojamām telpām jumta izbūvē. http://ic.pics.live journal.com/konin_ss/33197498/38182/38182_640.jpg.
Amatciema apbūves ainava ar guļbūvēm. Skatīts: 17.11.2014.http://media-cache-ak0.pinimg.com/736x/ 5f/25/1d/5f251d0bd067a4b3c9f9b7e954f57a37.jpg.
Brāļu draudzes lūgšanas nams Cepļos, Vecpiebalgā. Skatīts: 10.11.2015. http://www.bdm.lv/ vesture/majas/sn091-01.jpg.
Dekors – dzīvojamās ēkas jumtgales vējdēļu zirgi. Skatīts: 17.11.2014. wikimedia.org/wikipedia/ commons/a/a2/Jumis.JPG.
Dzīvojamās ēkas jumts ar koka segumu Amatciemā. Skatīts: 17.11.2014. http://amatciems.lv/lat/ galerija/majas.html?pic=941.
Jansons, G. (1982). Kurzemes pilsētu senās koka ēkas. Rīga: Zinātne. (In Latvian).
Jaunzems, J. (1943). Kurzemes sēta. V. Tepfera izdevums. (In Latvian).
Kārkliņš, M. (2008). Guļbūves. Vakar. Šodien. Rīt? In: Arhitektūras un būvniecības attīstība cauri gadsimtiem. Rīgas Celtniecības koledžas 2. zinātnisko rakstu krājums. Rīga: Rīgas Celtniecības koledža. (In Latvian).
Krūmiņš, A. (2003). Latgales koka baznīcas. Rīga: Jumava. (In Latvian).
Materiāli par Latvijas būvniecību. II kopojums. Uzmērojumi. (1922) Rīga: Latvijas Universitātes Arhitektūras fakultāte. (In Latvian).
Latvijas Etnogrāfiskais brīvdabas muzejs. Rīga: Zinātne, 1978. (In Latvian).
Restorāns-viesu nams „Medzābaki”.Skatīts: 10.11.2015. http://www.kodarit.lv.
Restorāns „Lido” Rīgā. Skatīts: 10.11.2015. https://hdwallpapers.cat/wallpaper_mirror/lido_restaurant _in_riga_at_christmas_lights_hd-wallpaper-1239473.jpg.
Rija Rūdolfa Blaumaņa memoriālajā muzejā „Brakos”. Skatīts: 10.11.2015. http://www.braki.lv/f /galleries/l/20490.jpeg.
Turaidas ainava – guļbūvē celts ceļmalas restorāns „Kungu rija” Turaidā. Skatīts: 10.11.2015. http://www.atputasbazes.lv/images/catalog/c0bd8e1b2458456e6e78b615749519f5/000/000/016/s7_1672.jpg.
Viesu nams „Puduri” netālu no Ķeguma. Skatīts: 10.11.2015. http://www.viss.lv/dati/puduri/ logo_liels.jpg.
Zemgaļu apmetne ar guļbūvēm Tērvetes pilskalnā. Skatīts: 10.11.2015. http://i.vietas.lv/userfiles/ image_gal/big/43/image-2543.jpg.
Zemgales zemnieka dzīvojamā māja ar galos nošļauptu divslīpju jumtu. http://www.latvia.travel/ sites/default/files/styles/lightbox/public/tourism_sight//708-vitolnieki_seta.jpg?itok=FQ3okjNE






